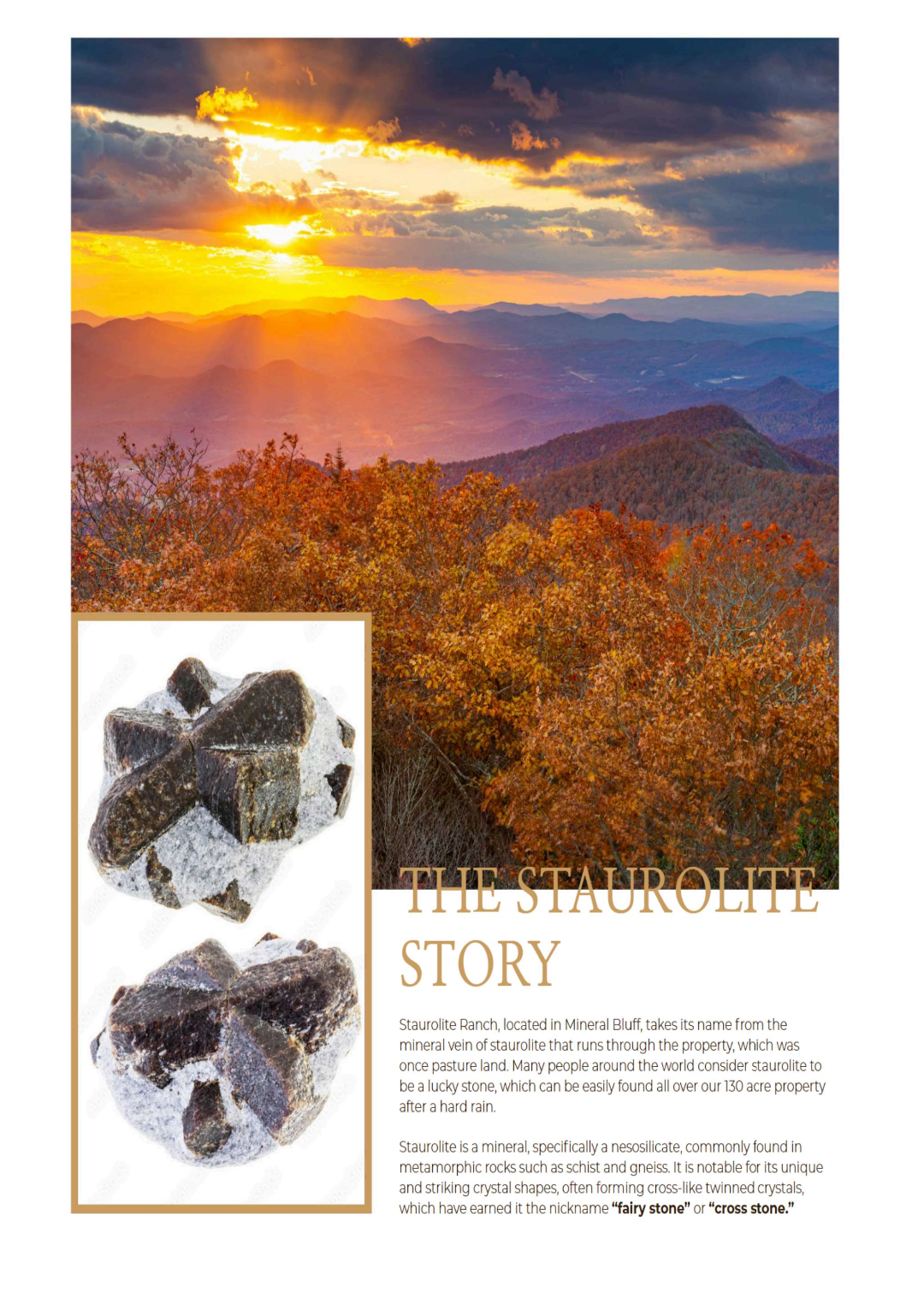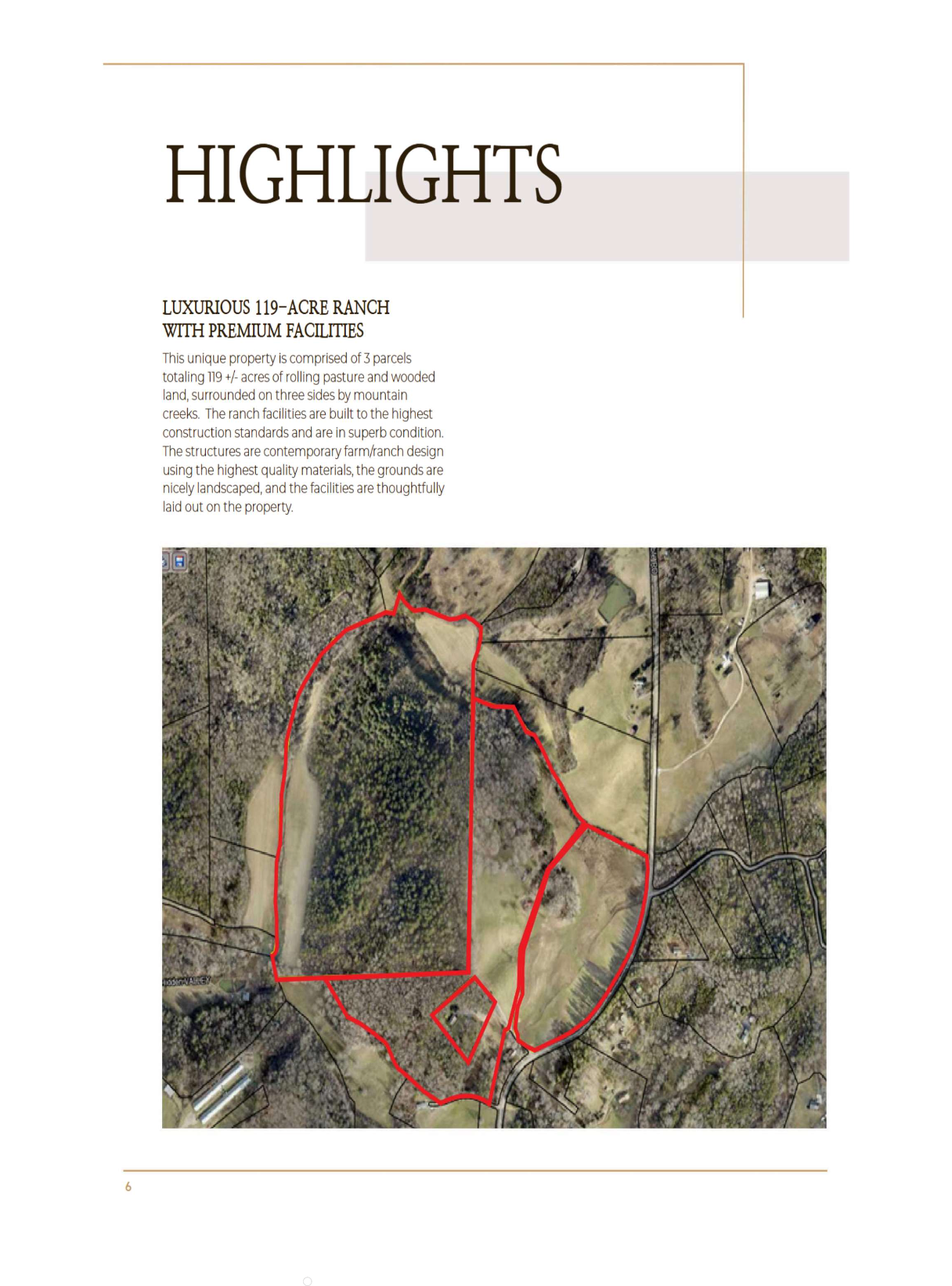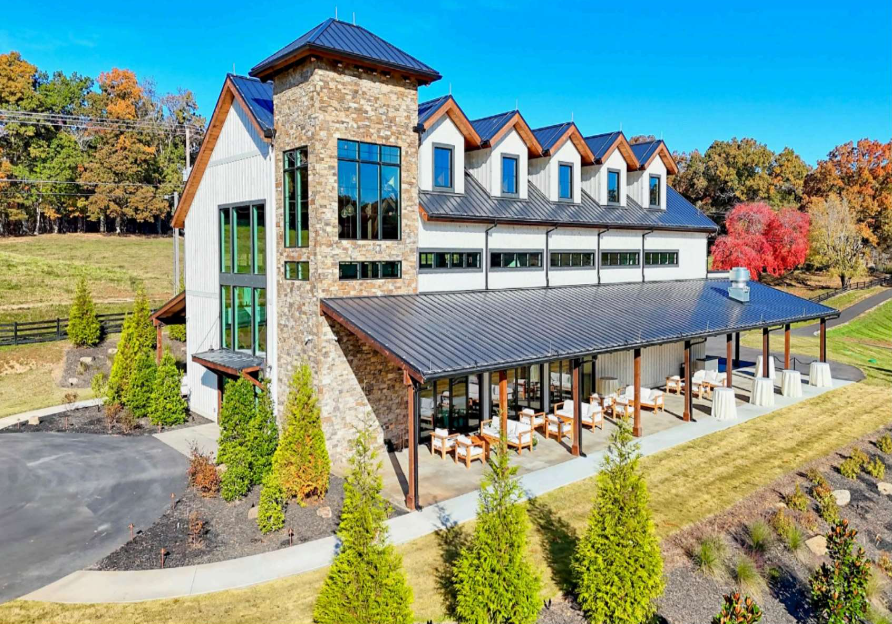EVENT FACILITY
8,144 sf timber frame structure with event space on 2 levels, mezzanine, 2,300 sf covered porches, commercial kitchen, living suites
PARTY BARN
2,016 sf 2 story barn with board & batten siding, main level event/meeting space, top level living and sleeping quarters, hay sheds
MAINTENANCE BUILDING
8,000 sf metal storage facility with large concrete pad for work vehicles and equipment
OUTDOOR PAVILION
1,200 sf timber frame pavilion on stone deck with fireplace
For more information: https://issuu.com/harrynormanrealtors/docs/staurolite_ranch_event_space_estate_-_brochure_?fr=sMGJjNTYyODYzNDE
































